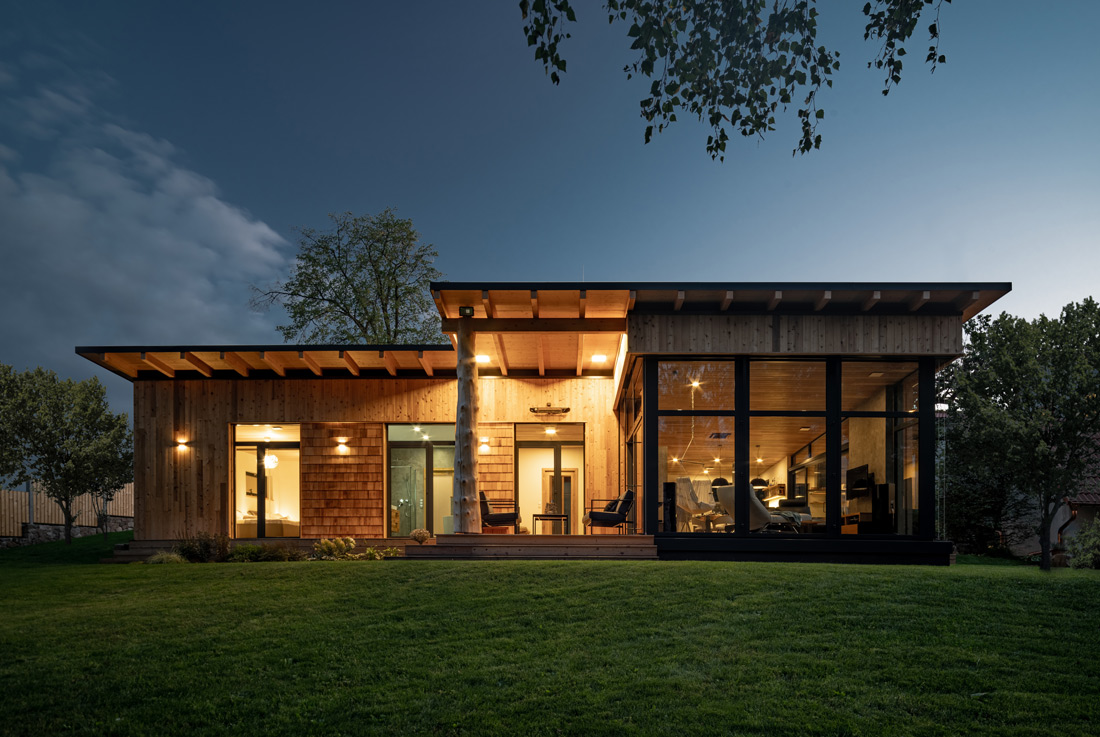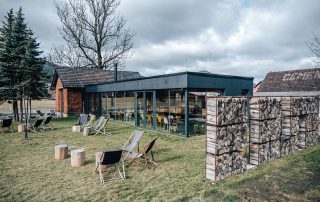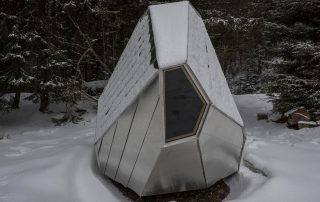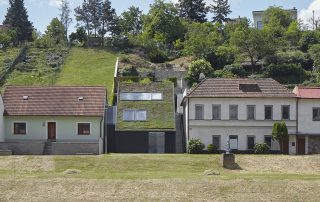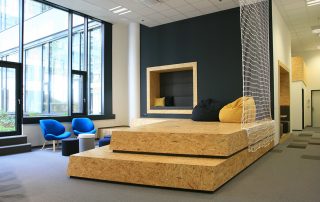“The House with Douglas fir columns” is situated in a magical place close to a birch grove. The owners lived on the plot for many years in the second house. This low – energy L shaped house is slightly recessed in the terrain and the entrance is accentuated by a red door. The columns bearing the roof overhangs are massive and create an impression of stability. They are made of Douglas fir which grew on this plot for many years. The tree was cut down and turned into the final form by the owner. The wooden cladding is made of red cedar planks. The horizontal strip windows are accentuated by a change of cladding – a cedar shingle is used there between the windows. The aluminium windows of anthracite colour we redesigned to contrast the wooden facade. The disposition of the house is divided into two parts. In the north – west part on the left of the entrance there is the main living area – the kitchen with a pantry, the dining room, and the living room. This space is completely connected with the garden by a big glass wall. At the heart of the house there is a striking fireplace with space for relaxation. The kitchen is lit by a big corner window which creates visual connection to the second house and the access path. The private zone is situated in the south – east part of the house. It includes the bedroom, the guest room, the study, the bathroom with a garden view, the toilet room, and the utility room. The rooms facing north are connected by a covered terrace which offers nice relaxing place adjoining the main living area. The interior of the house is also in the name of wood. The ceiling made of red cedar claddings dominant and accompanied by oak floor and furniture. The bathroom was constructed with olive wood; birch was used to build the guest room. The splendid dining table with cherry wood inlay on the oak base is the symbol of the connection of the old and the new. The beautiful welcome stone tile with the family symbol is situated in the entrance hall.
What makes this project one-of-a-kind?
“ The House with Douglas fir columns ” is situated in a magical place close to a birch grove. The columns bearing the roof overhangs are massive and create an impression of stability. They are made of Douglas fir which grew on this plot for many years. The living room is situated in the place where the fireplace used to be. The wooden cladding is made of red cedar planks. The horizontal strip windows are accentuated by a change of cladding – a cedar shingle is used there between the windows. The interior of the house is also in the name of wood. The ceiling made of red cedar claddings dominant and accompanied by oak floor and furniture. The bathroom was constructed with olive wood; birch was used to build the guest room.
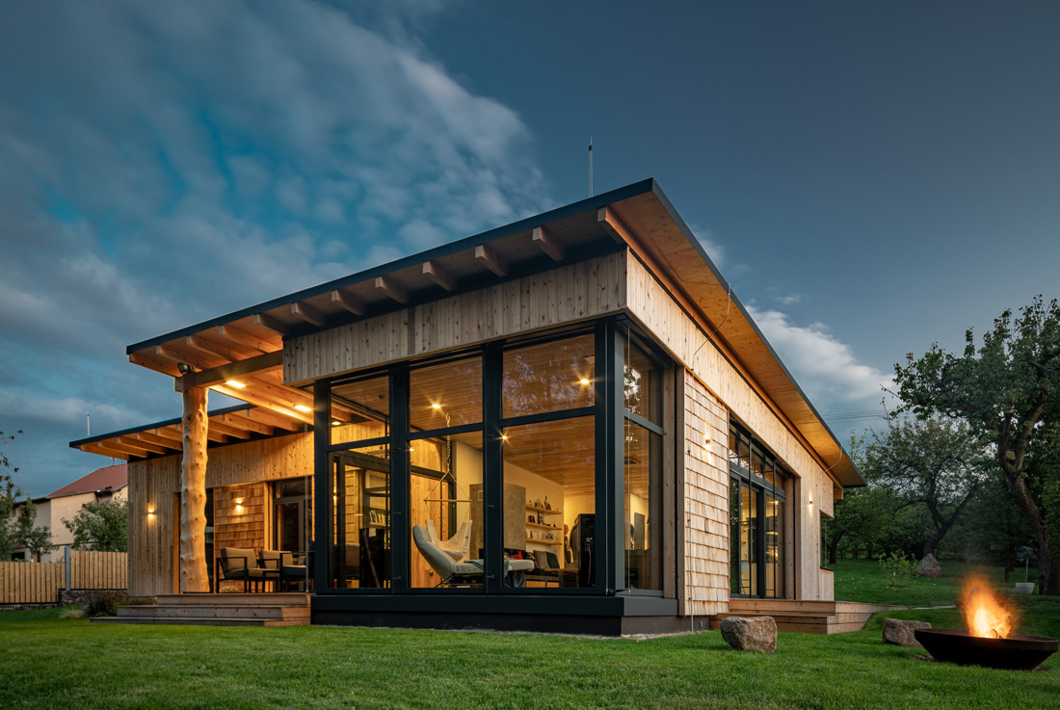
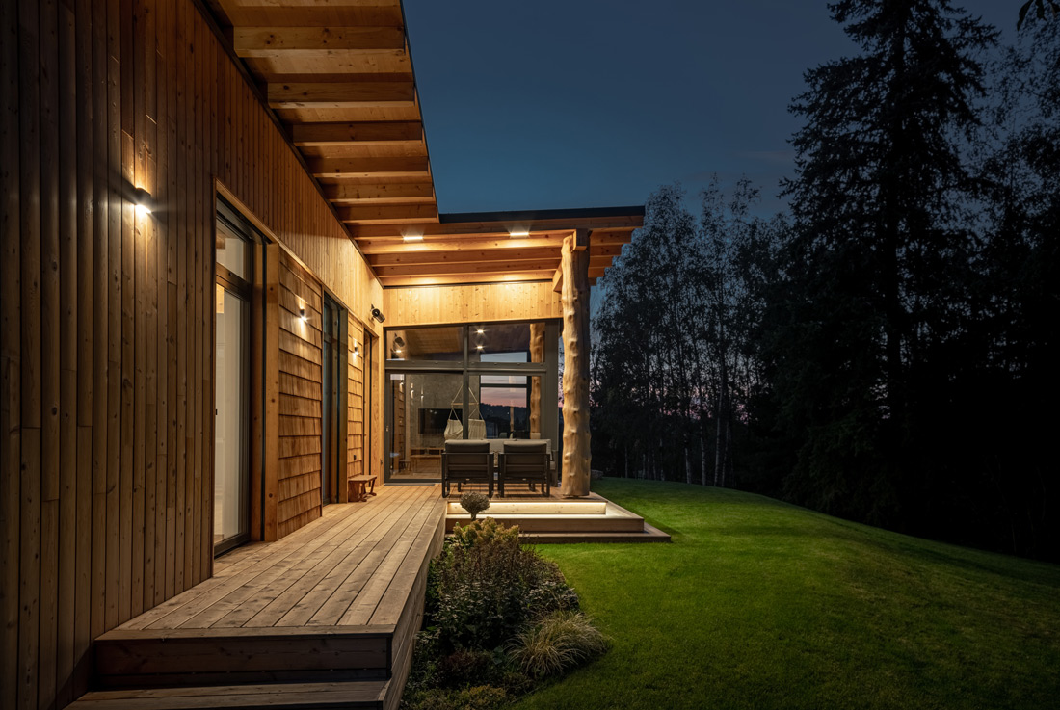
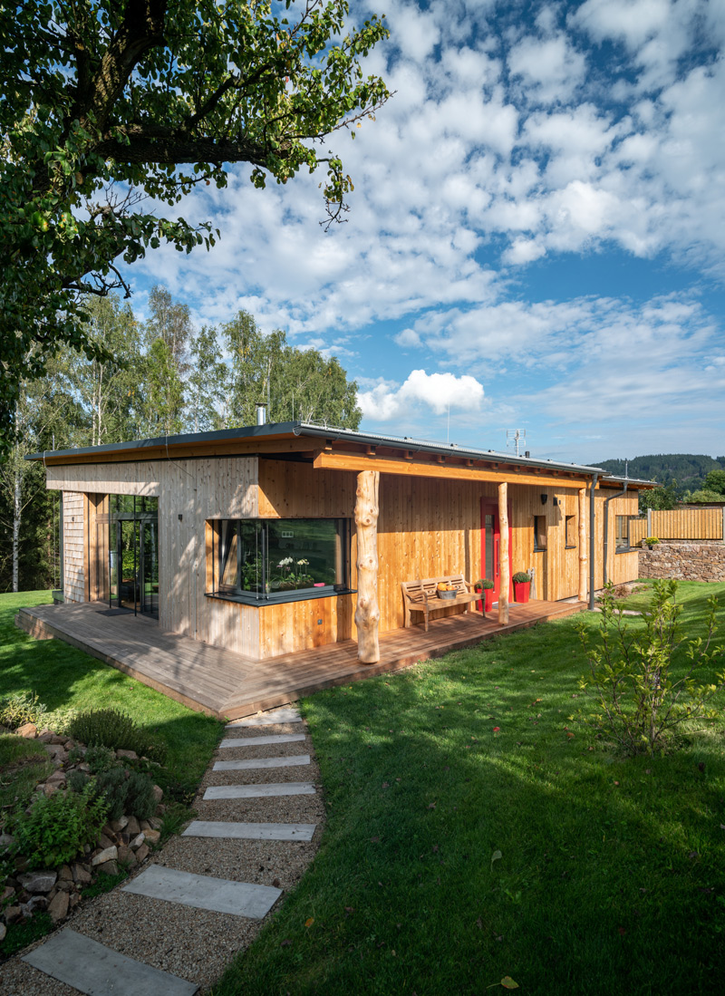
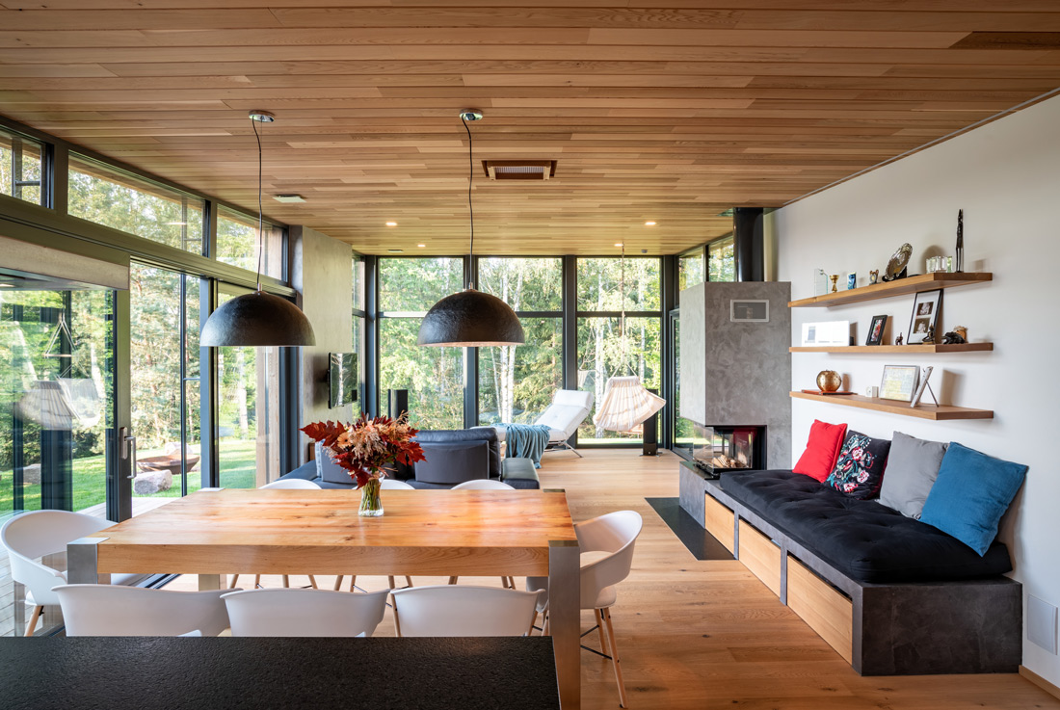
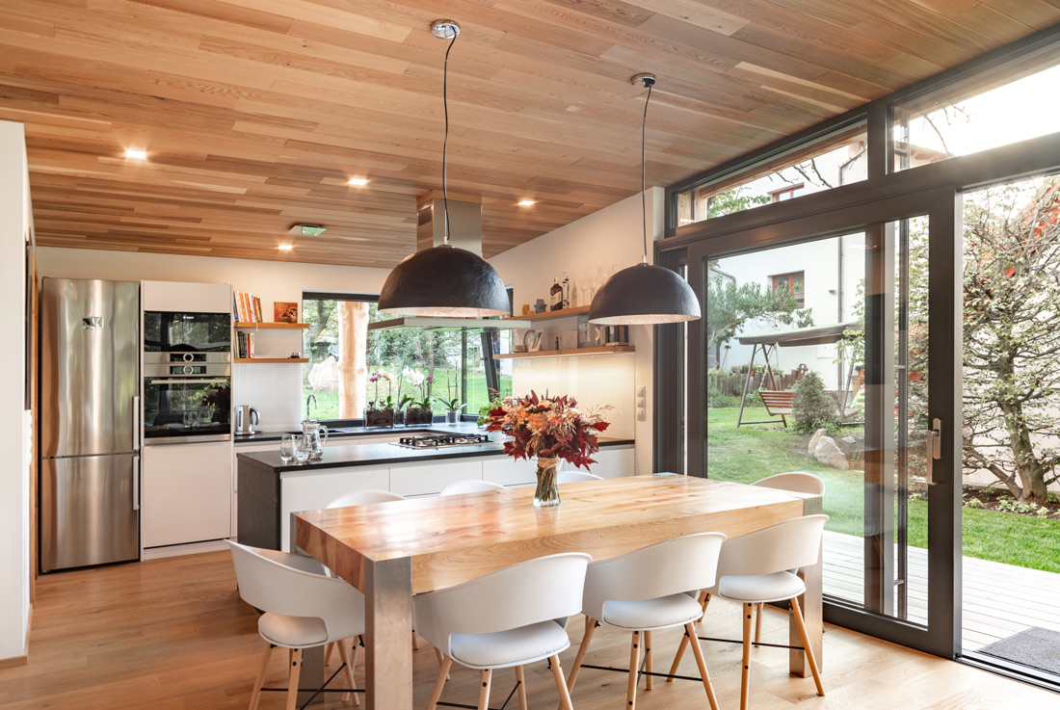
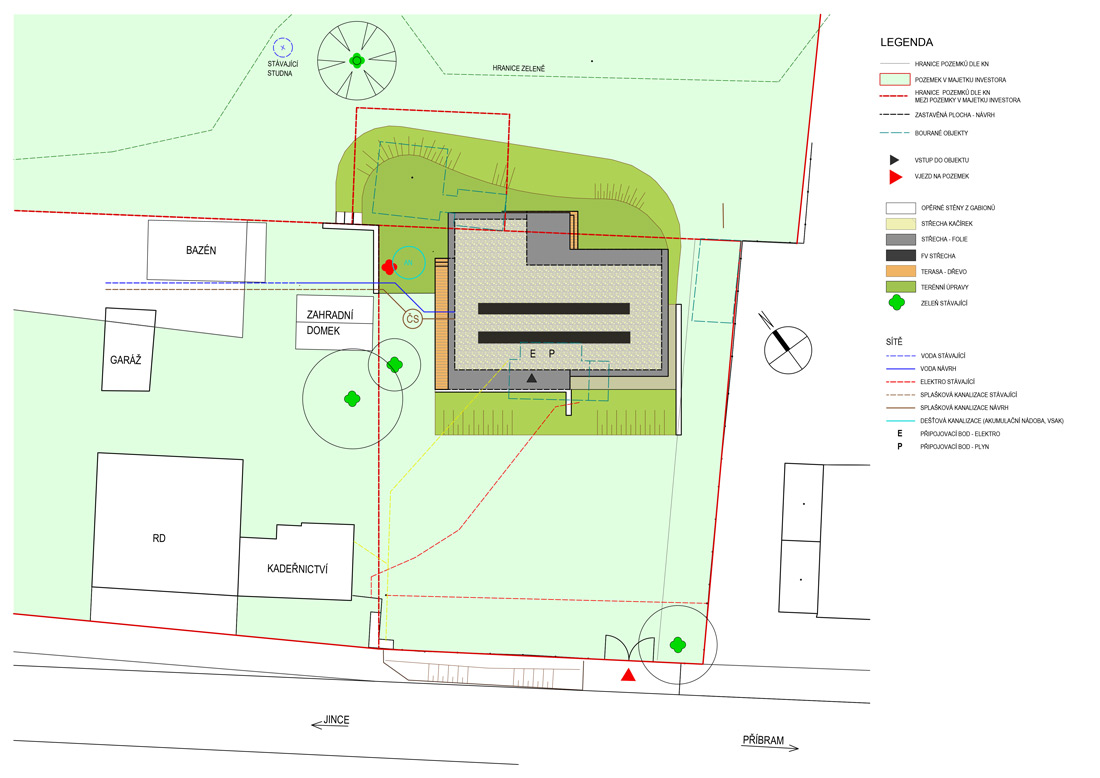
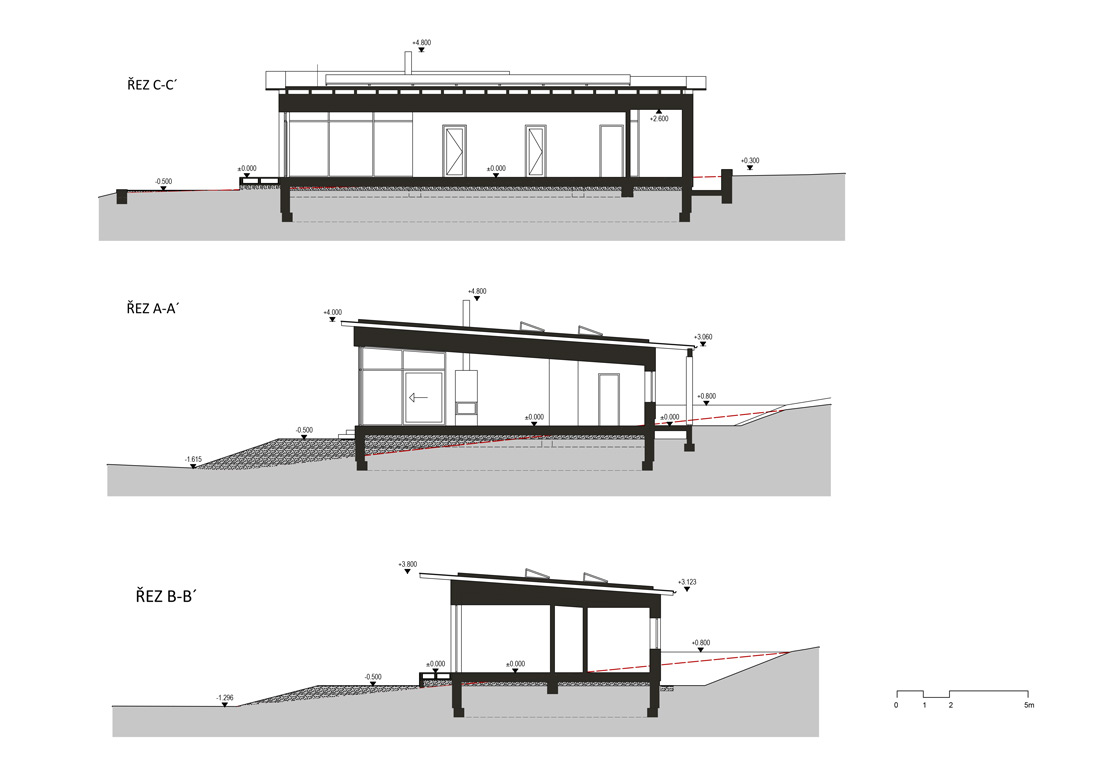
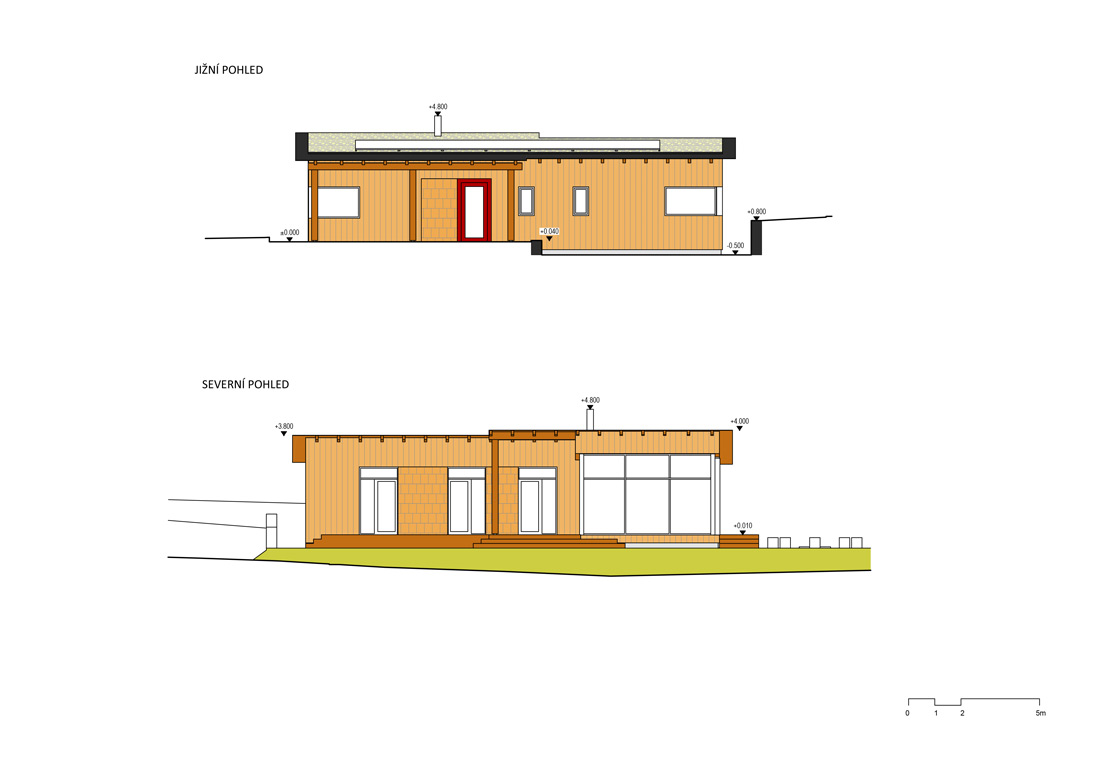
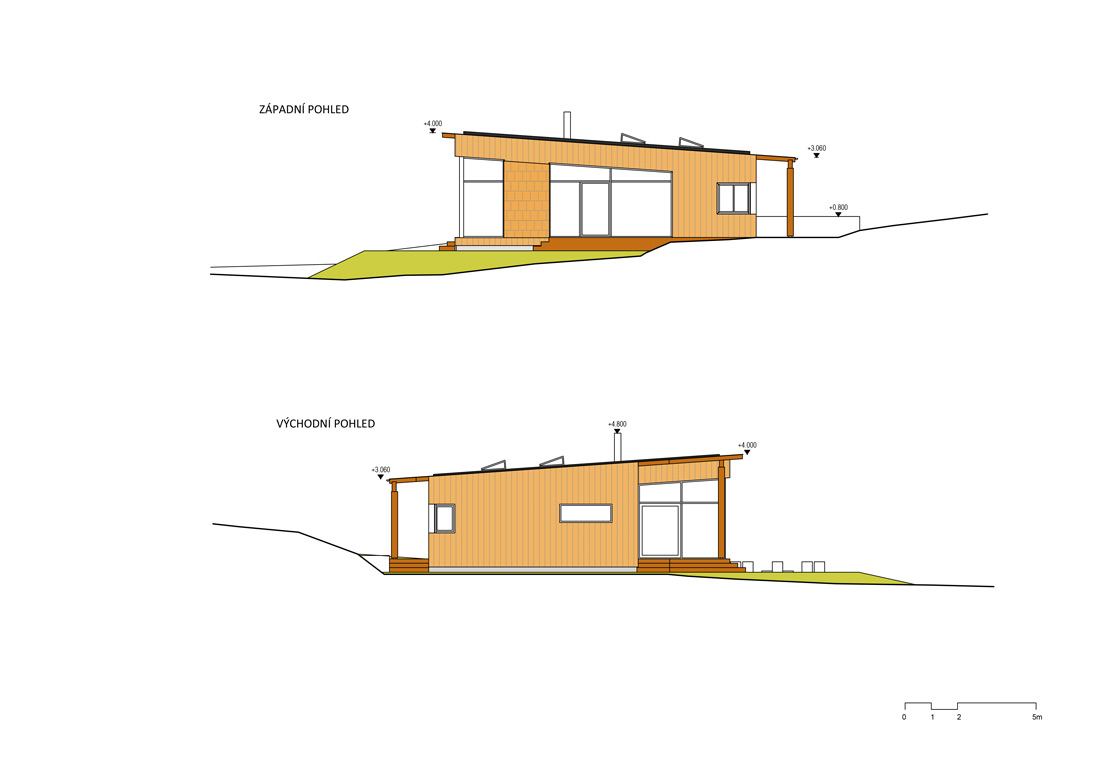
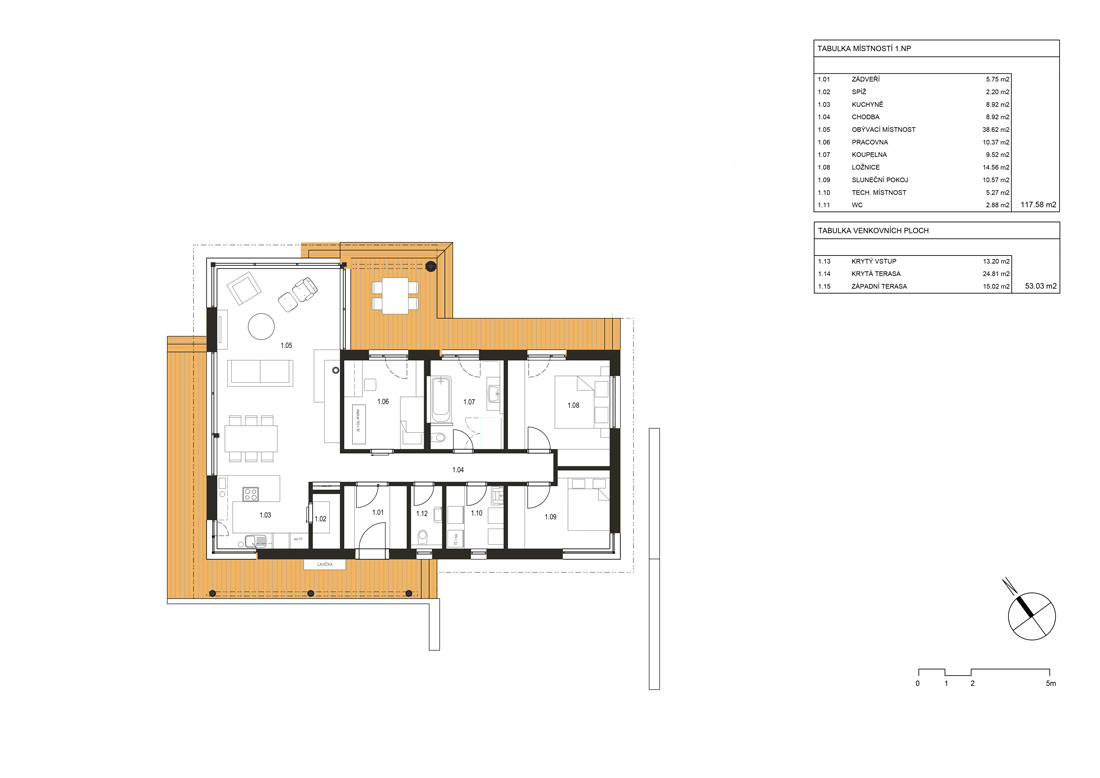
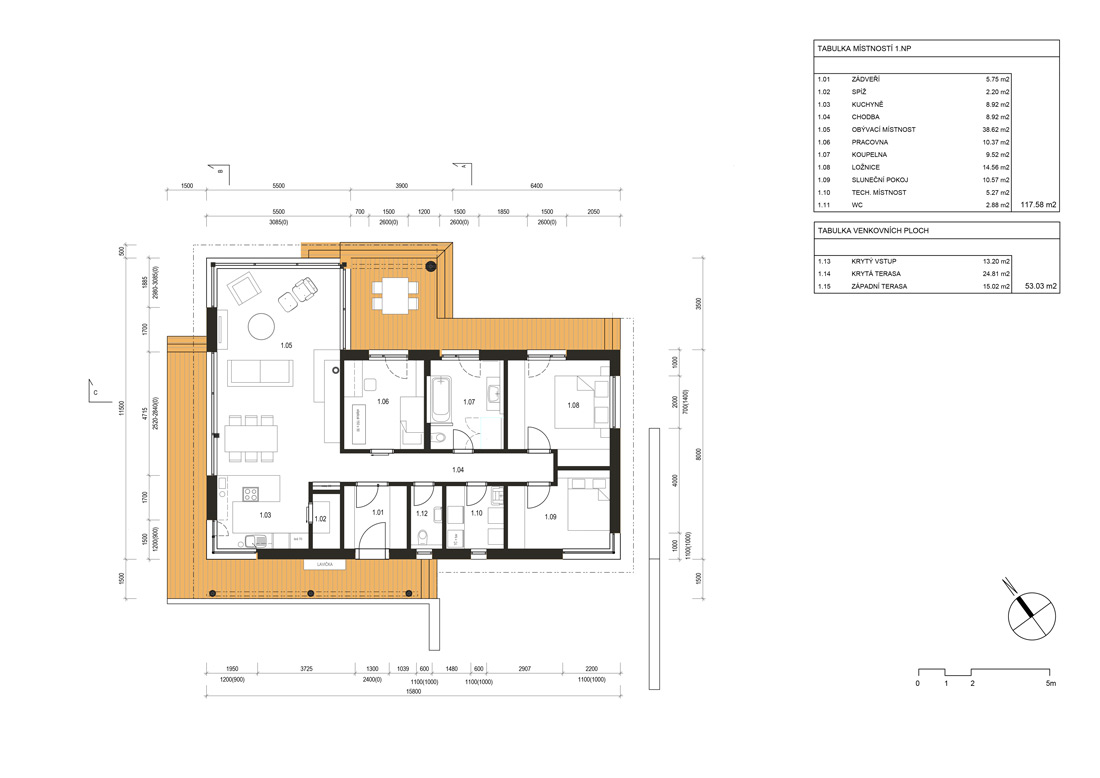
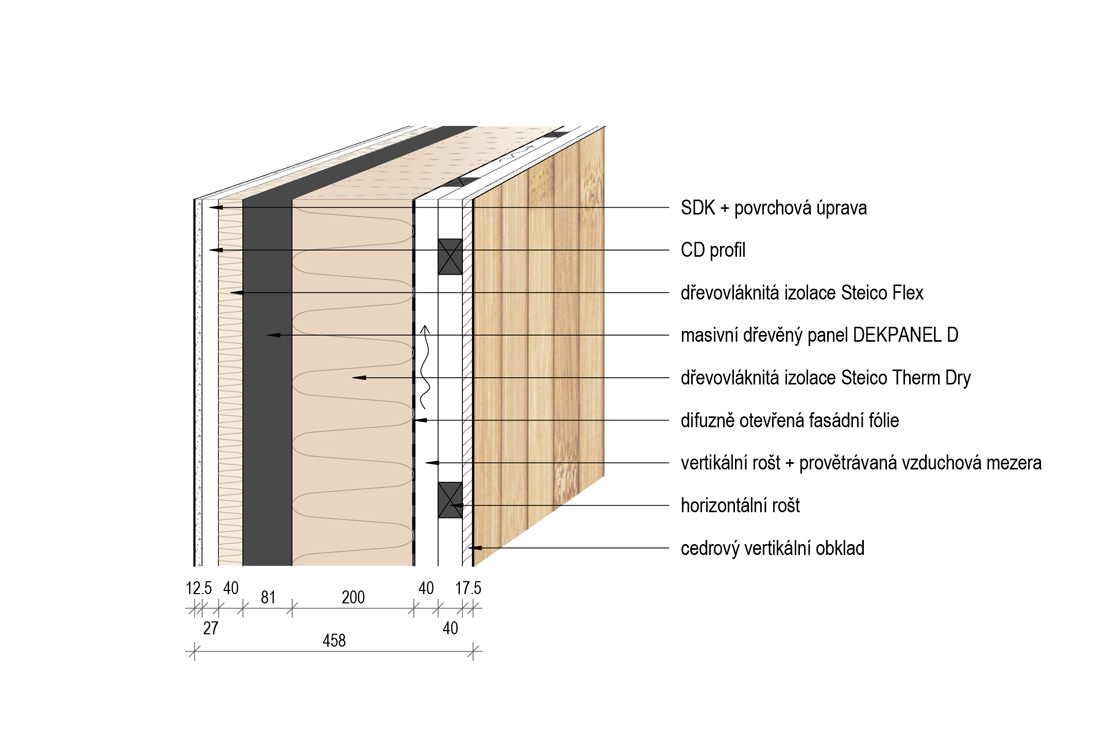
https://bigsee.eu/wp-content/uploads/2022/04/p-21-1.jpg[/fusion_imageframe]
Credits
Architecture
ARCHCON atelier, s.r.o.; Irena Truhlářová
Main contractor for wood construction
DŘEVOSTAVBY BISKUP, s.r.o.; Jaroslav Jiruška
Client
Private
Year of completion
2018
Location
Czech Republic
Total area
175,6 m2
Site area
2.000 m2
Photos
Martin Zeman – DAtelier
Project Partners
KRBY-URBAN, ToTEM, s.r.o.


